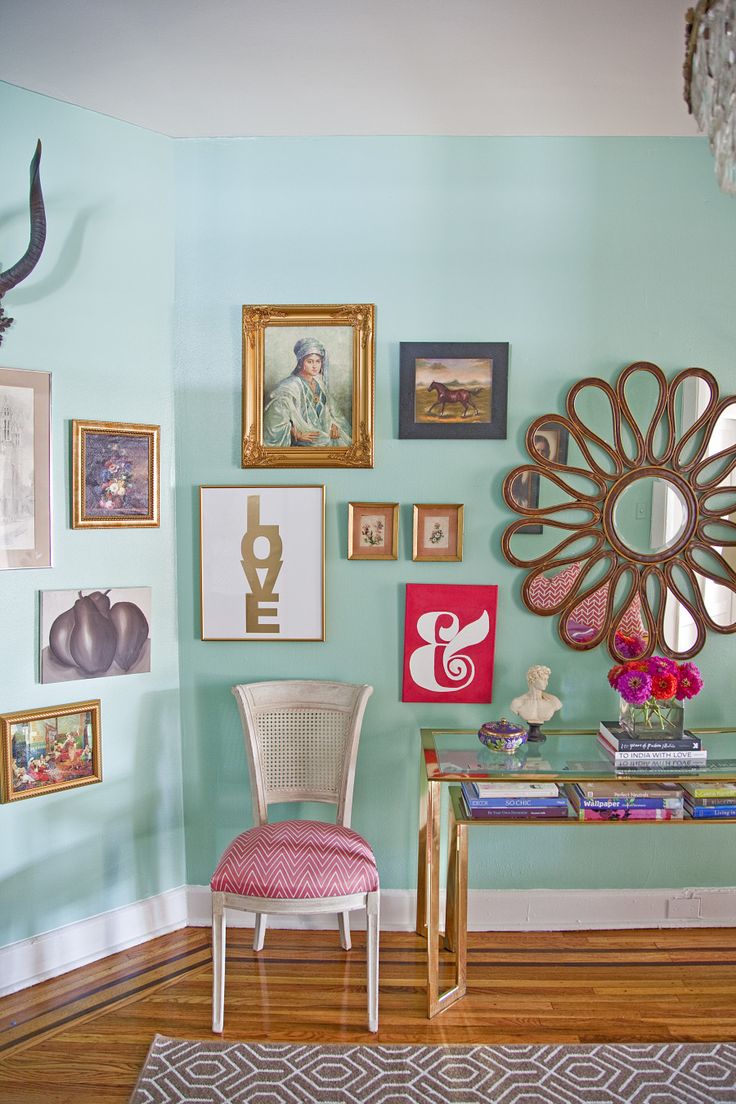I’m so excited about our new dining area for our Atlanta apartment – it will be adjacent to our entry vignette so our console will serve double duty as a buffet table.
The kitchen/dining/living area is an open floor plan which can make devising a compelling layout tricky at times. Enter brillz design guru & fortunately friend, Michelle Adams. After I shared with her a few photos of our new place, she immediately recalled one of her past designs and it was the most perfect inspiration for our layout. Here are some snaps of it:
I highly recommend you take the full tour here and read her clever design tips, they are especially helpful for small space living!
I immediately became obsessed with the idea of an oval Saarinen style dining table. Besides being quite pricey, the real deal leaves water marks (a sad lesson learned with out Saarinen coffee table). So after much research for this unicorn of a Saarinen style marble table of beautiful quality ALSO in my price range, I found Rove Concepts & this gorgeous dining table. They have the most amazing customer service team and a trade program to boot! If you are in the market for beautifully crafted and inspired reproductions, I cannot say enough good things about them. It’s just arrived and it is simply stunning.
The next step was choosing the perfect chairs to pair with it. I took my new obsession with oval tables to Pinterest and fell in love with this dreamy design by Summer Thorton. As a huge bamboo fan I was delighted to see how beautifully the classic chairs juxtapose the modern shape of the table.
I’ve had my eye on these babies from Ballard Designs for years so the answer was easy, done & done.
They recently came and I couldn’t be happier with them, so comfortable, sturdy, and chic. I often use Ballard pieces in our home (here is our Eton sofa below) and in clients’ spaces because their quality is consistently fantastic, especially given their price points. They too have a fantastic trade program, you can even use COM materials!
I’m going to reupholster the chairs with fabric from my new collection – I cannot wait to share them with you!
Stay tuned for more apartment planning, next up, the bedroom!






























